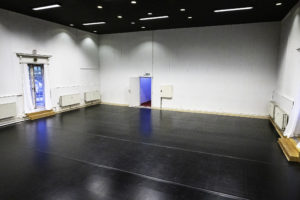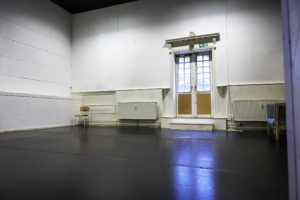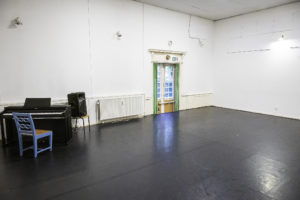ABOUT THE PREMISES
The Lab station is housed in the old cinema “Boulevard Teatret” on Vesterbro in Copenhagen. The venue covers an area of approximately 750 square metres and currently appears as an old cinema from the 1920s, partially converted into a large hall, two smaller halls and a number of rooms and quirky nooks designed for a foyer, kitchen, library, dressing room, bathroom and office.
The aim is for The Lab station to be a creative workplace and a social networking space that thrives on the artistic work and personal commitment that goes into the building.
That’s why we try to create a house that our members can feel ownership of through daily training and participation in the various activities, but also by using the library materials, settling down with their laptop or hanging out in the foyer and networking with each other.
HOUSE RULES
Take care of our house. Take care of it, clean it up and leave it invitingly full of the commitment and good energy you put into it. Bring your own mug and let it become part of our colourful collection!
Read our rules for using the house in PDF here.
House rules available in English here (PDF)
Pricing
Prices for hall rental season 23/24:
Daily rental 1.350 kr.
Weekly rental 8,000 kr.
Prices for hall rental with income season 23/24:
Daily rent 1,675 kr.
Weekly rent 10,000 kr.





